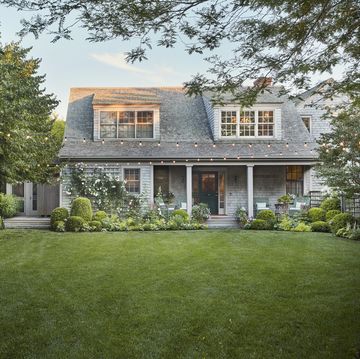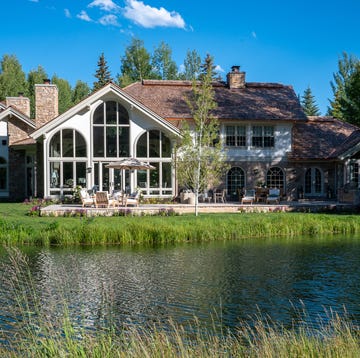“We all house contradictions. No one of us is anymore who we were ten or twenty years ago,” wrote architect Bobby McAlpine in “The Art of Reinvention,” an essay that appeared in recently in VERANDA. “The curative, if not spiritual, act of keeping up with the truth of who we are is powerful and one of the few things we have power over.” Changing the way we live, even if at the same address, is a profound manifestation of reinvention; and in the case of Susan and Jim Roland’s Louisiana lakeside pavilion, a beautiful and unexpected one.
Beautiful in many ways but notably in the grace with which it serves its purpose to accommodate a new chapter in the life of a couple who are the parents of six children now gone from the nest. It is a house designed to entertain many but sleep only a few, as in two, and to be golden-year friendly should the need arise down the road. Unexpected in the sense that the steel, glass and wood structure that McAlpine designed for them is off-script for the Alabama-born architect known for his Old World-inspired dwellings informed by contemporary sensibilities.
“But I took one glance at that property, and I saw a glass box.” And while McAlpine ventures that glass boxes are not the reason people usually call him, that is in fact what the Rolands wanted.
On the banks of a lake and nestled among a grove of Spanish moss-draped live oaks, McAlpine envisioned a house metaphorically if not literally transparent. “By itself in an organic environment is where Modernism works best,” he says, as the window to the scene and not the scene itself. The job of this house, he says, “is to sit there quietly and witness what it’s there for.”
With its low rectangular shape resting above the water and its exterior louvered shutters gesturing the blades of a paddle wheel, the house vaguely recalls a riverboat. “That is a stretch of a reference,” says McAlpine, and but he likes it for its place in St. Francisville, a tiny town perched on a ridge above the Mississippi.
Susan Roland, interior designer and founder of the venerable Fireside Antiques in nearby Baton Rouge, partnered with daughter Laura Roland in the creation of the house. Laura is an experienced designer in her own right and plays a pivotal role in running the family business as well. Says Susan, “We were adamant on the juxtaposition of old and new,” incorporating white oak plank flooring and carved interior doors from centuries-old chateaux.
Two 18th-century French limestone fireplaces positioned back-to-back anchor interior and exterior living areas in the house. Walls are of shiplap and plaster, and window mullions are metal. Period English, French, and Swedish antiques mingle with mid-century Italian lighting and modern art. Blues and greens in upholstery complement the sky, water and woods surrounding while expanses of glass invite the outdoors in. Nature arrives as a gloriously enhanced version of herself thanks to the vision and work of preeminent Nashville landscape designer Mike Kaiser.
The arrangement and flow of the open-plan space is an invitation as well, enabling the family’s easy-going hospitality. Project architect Lida Sease fondly recalls going for site visits where they would watch the sunset and have Champagne. “I think that’s really indicative of how they live,” she continues, “And being in Louisiana there’s lots of eating and entertaining.”
A large salon space, long dining table, multiple seating areas and ample porches lend themselves to garrulous assemblies. One of the Roland children is a caterer and presumably often in the kitchen, a room which here eschews its role as ersatz gathering spot and claims pride of place with the un-kitchen-y aplomb its designers intended, proffering a huge 19th-century bibliotheque for storage while lower cabinets and the pantry assert a modern voice in stainless steel. Floor-to-ceiling shelves house collections accumulated over a lifetime.
McAlpine refers charmingly to the house as a “celebrant structure” and describes the couple’s new phase in life as a second honeymoon, albeit this time around with children as neighbors and friends as frequent guests. The children share the rambling many-bedroomed house they grew up in across the street, and guests are lodged in other quarters on the 400-plus acre property.
Perhaps the contradictions that define our lives also accommodate them: A honeymoon bustling with company. The bittersweetness of empty nest and the liberation of open space. A celebratory chalice for exuberant living even amid the quiet presence of mortality. We cannot all live in McAlpine-and-Roland-designed houses, but we can create and re-create homes to hold our multiple iterations. We can all interpret how to be ourselves in the world and how we create a shelter within it.
Entry
The rectangular shape of the architecture and exterior louvered shutters were designed to lightly resemble a "riverboat," McApline explains. Lanterns, Bevolo. Exterior paint color, Benjamin Moore Revere Pewter.
Salon
A mix of English, French, and Swedish antiques anchor the modern window mullions and the sculptural black floor lamps by Apparatus. The walls are plastered in Benjamin Moore's Revere Pewter.
A pair of Dmitriy Co. sofas provides the perfect perch right by the 18th-century limestone fireplace, found at Fireside Antiques, in the salon. Rug, J&D Oriental. Floor lamps, Visual Comfort.
Dining Salon
Dinner with a view is always on the menu in salons with floor-to-ceiling windows. The Sister Parish Waldfielding fabric covering the Dmitriy & Co. chairs pulls in the blue-and-white palette sprinkled throughout the home.
Kitchen
A French 19th-century bibliotheque and towering shelving house a lifetime of collected dinnerware and kitchenware. The mid-century Italian mobile chandelier (1stDibs) and swing arm sconces (Johnathan Browning Studios) add a modern touch to the space. Drapery fabric, Holland & Sherry.
The kitchen's vent hood above the La Cornue range was hand-built on-site by McAlpine. The backsplash is made from white Carrara marble from the Trition Stone Gallery.
Hallway and Study
An impressive collection of European antique oddities collected by Susan over the last 40 years is displayed in the hallway. The study offers a comforting contrast to the other sprawling rooms in the lakeside home. Farrow & Ball's Studio Green grounds the mix of antique tables and contemporary seating, like the American Leather sofa covered in a chenille fabric from Jasper.
Bedroom
As the couple enters their "second honeymoon," McAlpine designed the home to have only one bedroom, as the rest of the family stays in the house they grew up in across the street. The painting is by Meredith Pardue, sourced from Ann Connelly Fine Art.
Primary and Guest Bathrooms
A brilliant Waterworks standing tub and French 18th-century chandelier command the primary bathroom (left). Bookmatched Brazilian marble (Triton Stone Group) envelopes the shower and vanity countertop.
Porch
Summertime dinner parties spill out onto the porch, where Janus et Cie dining chairs surround vintage French metal tables.
Interior design by Laura Roland and Susan Roland; architecture by Bobby McAlpine; landscape architecture by Mike Kaiser/Kaiser Trabue; builder Dan Stari; styling by Richard Norris; photography by Simon Upton.

























